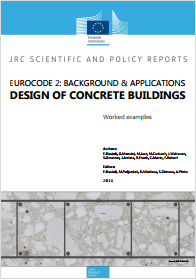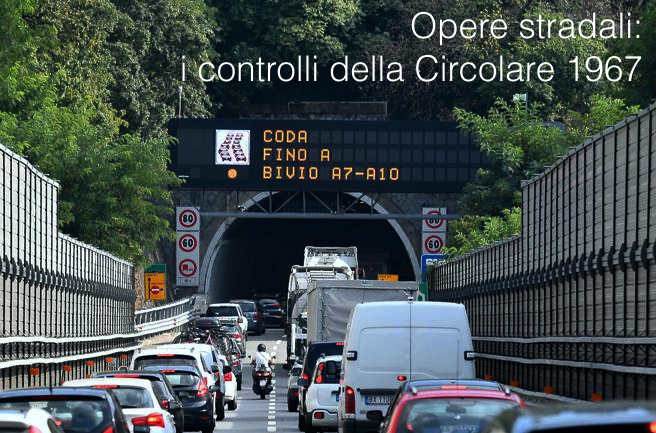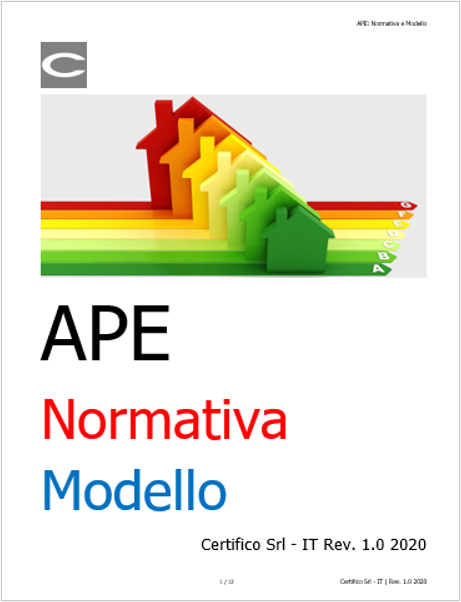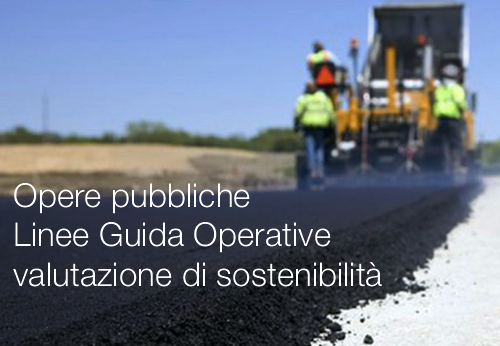// Documenti disponibili n: 46.322
// Documenti scaricati n: 36.173.480

This document is a report with worked examples presenting step-by-step the design of a reinforced concrete cast on site building following Eurocode 2.
The design process has been divided between different authors, some of whom were involved in the preparation and/or assessment of Eurocode 2.
Each chapter of the report focuses on a different step in the design process: conceptual design, structural analyses, limit states design and verification, detailing of the reinforcement as well as some geotechnical aspects of building design. Last chapter gives general overview of the fire design according to the Eurocodes.
The materials were prepared and presented at the workshop "Eurocode 2: Design of Concrete Buildings" held on 20 21 October 2011 in Brussels, Belgium. The workshop was organized by JRC with the support of DG ENTR and CEN, and in collaboration with CEN/TC250/Sub-Committee 2.
The document is part of the Report Series 'Support to the implementation, harmonization and further development of the Eurocodes' prepared by JRC in collaboration with DG ENTR and CEN/TC250 "Structural Eurocodes".
European Commission 2014
Eurocodes: Background & Applications Structural Fire Design
Eurocode 2: Design of Concrete Buildings - Worked Examples
Gli Eurocodici (EC) sono norme europee per la progettazione strutturale. Si allineano alle norme nazionali vigenti e consentono al professionista l'utilizzo di criteri di calcolo comuni ed adottabili anche all'estero.
L'Eurocodice 2 è dedicato alle strutture in calcestruzzo non armato, armato e precompresso.
Eurocodici: cronistoria

ID 11139 | 06.07.2020
I recenti problemi alla circolazione sulle strade ed autostrade, sono legati alle attività manutentive disattese delle gallerie, se...

ID 5854 | Rev. 1.0 del 28.06.2020
Update 1.0 del 28.06.2020
Con l'entrata in vigore del D.Lgs. 10 giugno 2020 n. 48 Attuazione della direttiva (UE) 2018/844

ID 17082 | 12.07.2022 / In allegato Linee guida in consultazione
Opere stradali: in consultazione pubblica fino al 30 luglio 2...
Testata editoriale iscritta al n. 22/2024 del registro periodici della cancelleria del Tribunale di Perugia in data 19.11.2024